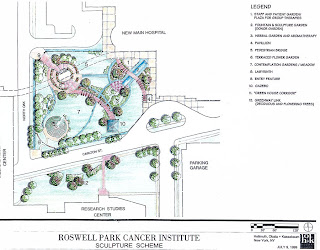Project - 401
St. George Intermodal and Cultural Master Plan, Staten Island, New York, US.
Project Brief:
The Staten Island Borough President in cooperation with the New York Economic Development Corporation, endeavors to develop a vision of the future for St. George waterfront that will radically transform Staten Islans key intermodal center. The project is also an integration of a major cultural facility with the SI's Institute of Arts & Sciences.
Project - 402
BMS, Hopewell, New Jersey, US.Project Brief:
HOK has been retained by Bristol Myers Squibb to develop a Master Plan for their Hopewell Campus. The objective of Hopewell Campus is to realize a development of
2 million square feet of of additional R+D expansion overthe next 2 decades in order to meet it's new and changing business needs. The Master Plan is intended to serve as road map of systematic and deliberate growth, however dynamic in nature.Project - 403
IBM, Pooghkeepsie, NY, US.
Project Brief:
HOK was retained by IBM tp prepare a site master plan that will transform a site of 4.5 million sqft. of industrial use facility to a modern state of the art office campus environment. The objective of the task is to perform a macro level analysis of the existing condition on site, study future demand and develop a high level vision and road map for future growth and revitalization of the whole site while addressing specific short term concerns. Construction cost is $ 25M.
Project - 404
OENJ, Cherokee, water front development, New Jersey, US.
Project - 405
Highland cross development, New Jersey, US.
Project - 406
Reuse plan for Fort Totten, Queens, New York, US.
Project Brief:
The objective in this project was to assist the Borough President's Planning Dept in the production in the reuse plan of a surplus portion of Fort Totten, at bay Bayside Queens, for a balanced redevelopment plan that will serve as a basis for future land disposal actions.
Project - 407
The Toronto Hospital, Ontario Cancer Institute, Princess Margaret Hospital, Toronto, CA.
Project Brief:
Planning and design of 2.5 million sft additions and renovations for the University health networks Toronto General Hospital. The new buildings link to the existing hospital complexes which encompasses 14 sturucture over 3.6 million sqft space. The Master Plan calls for extensive reconfiguration of existing internal space and reorganization of functions within that space.
Project - 408
Roswell Park Cancer Institute, Buffalo, New York, US.
Project - 409
City of Rye, Village Green, New York, US.
Project Brief: The City of Rye, New York in 1997 embarked on a mission to garner community participation and support in creating a vision for the city's Village Green. The objective of the Master Plan were to preserve historic integrity and recognize space character of the Green.












No comments:
Post a Comment